Casa en Carpinchos.
Buenos Aires (2020)
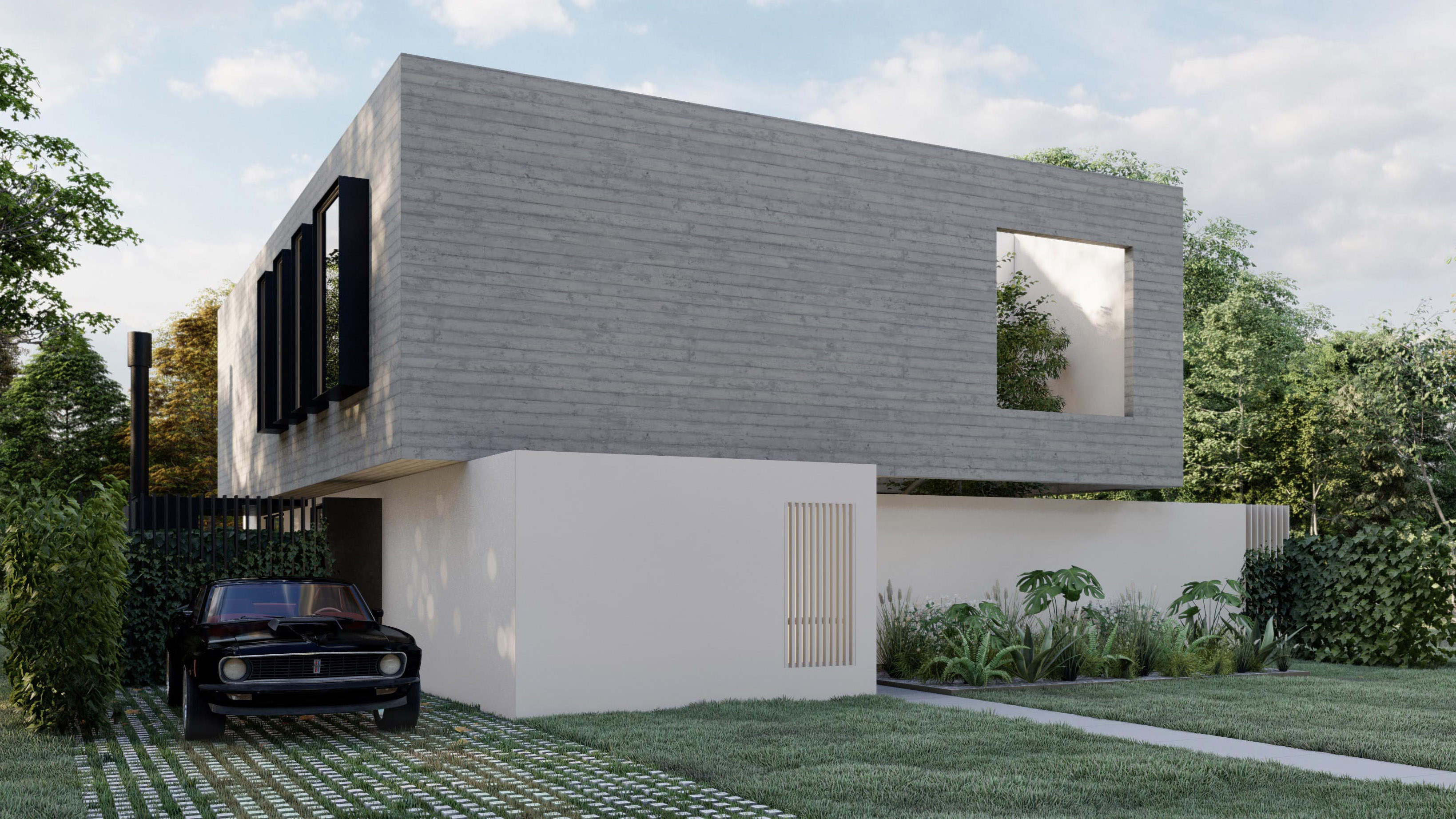
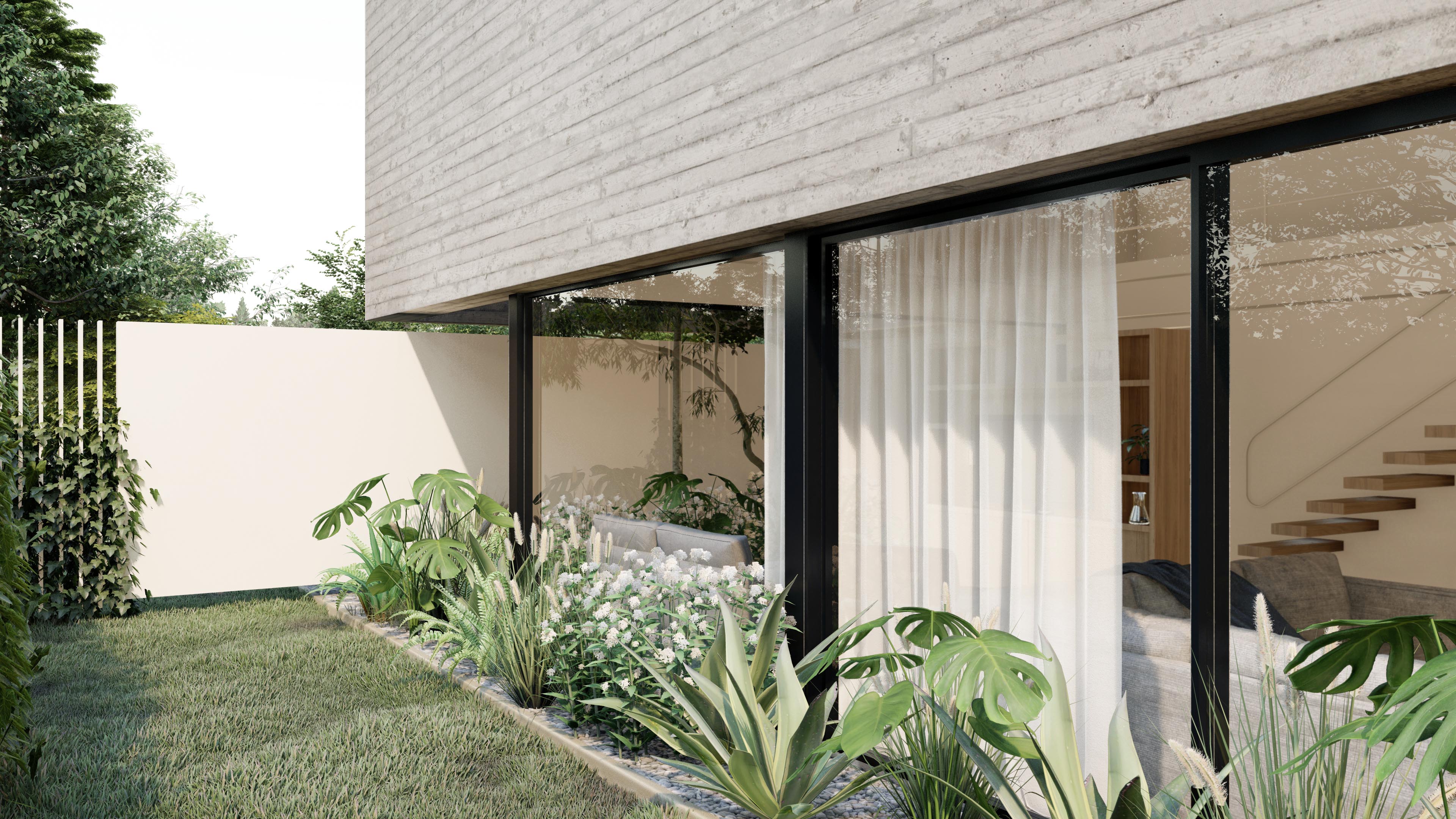
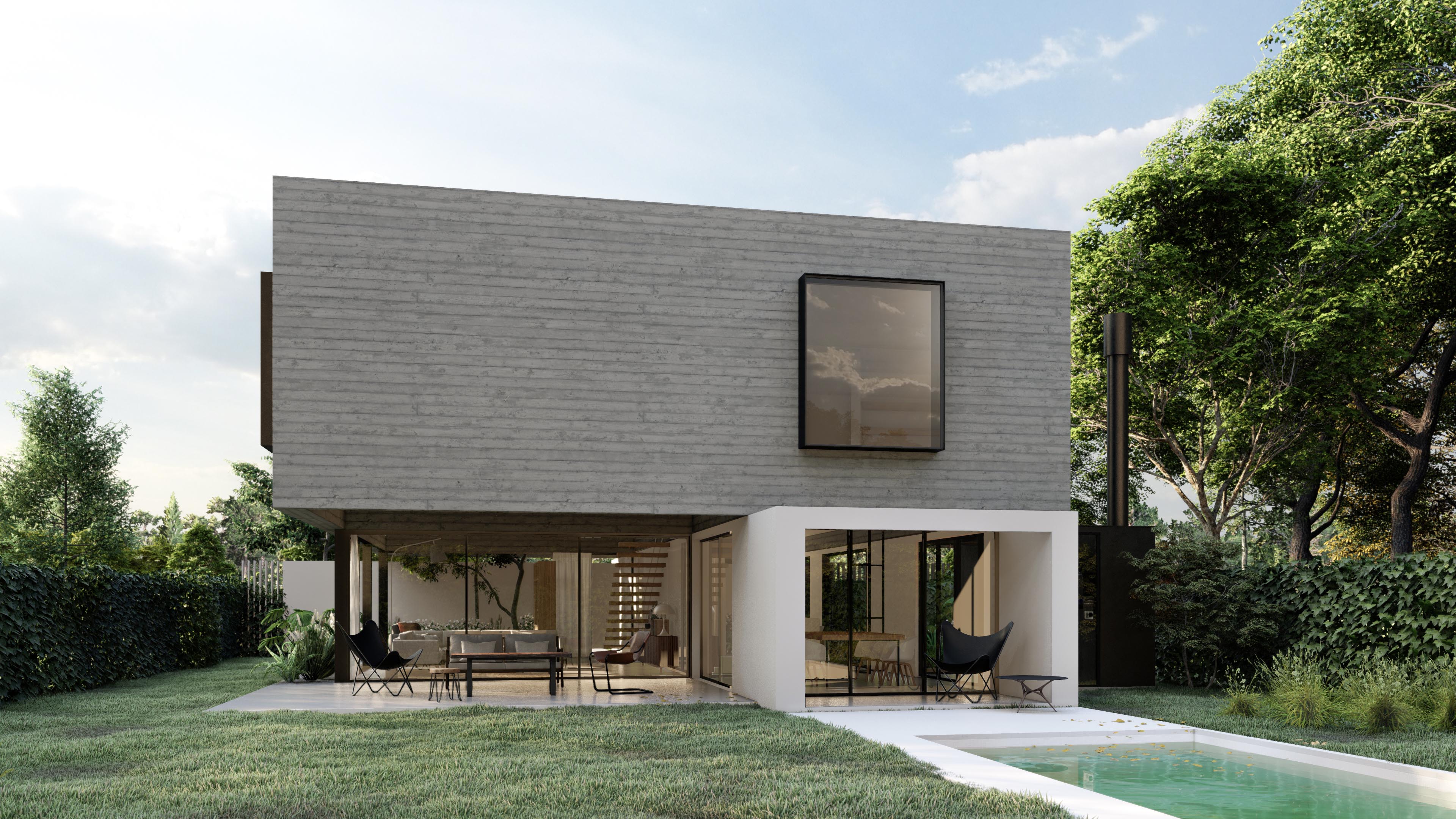








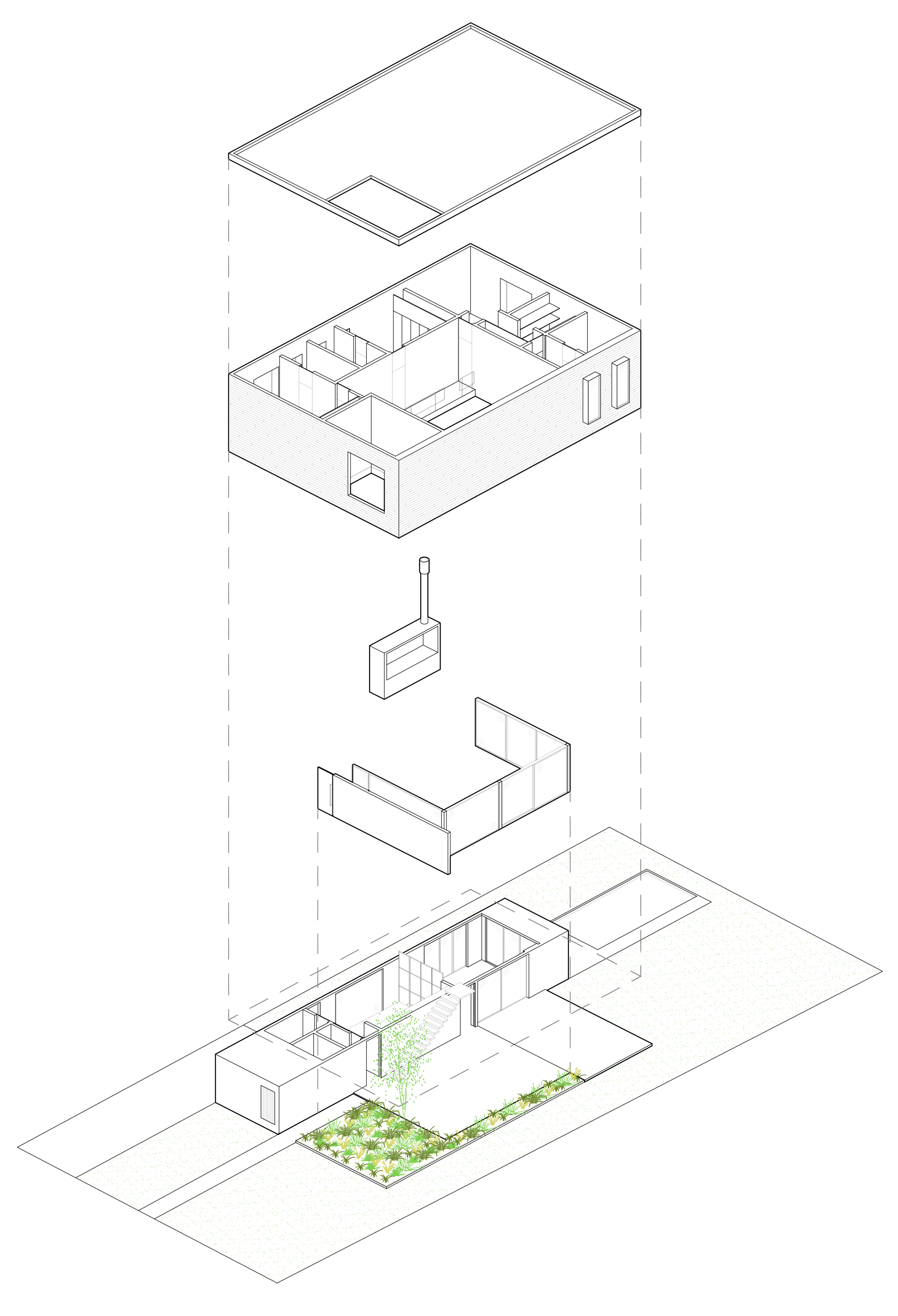
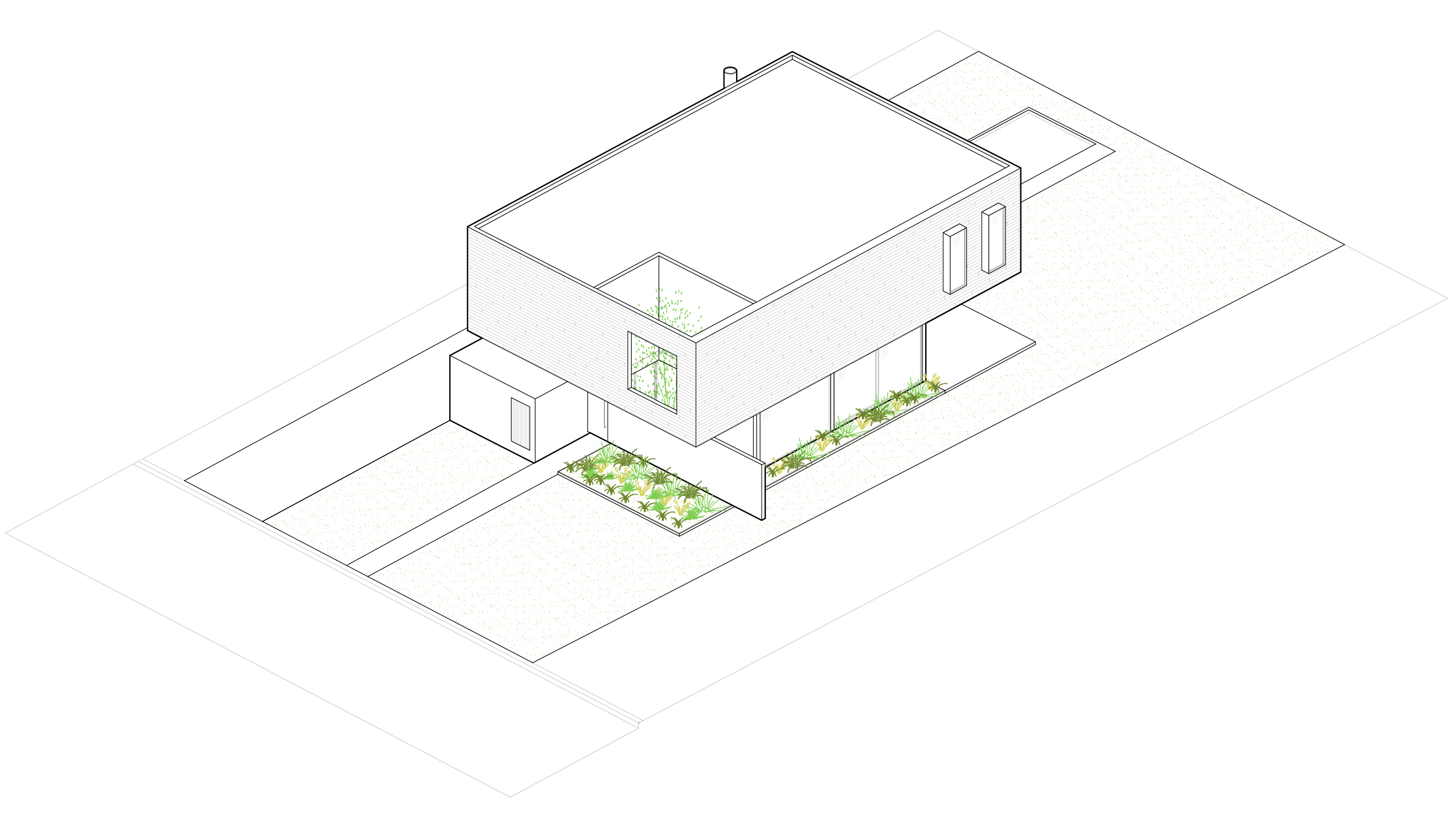

La Casa en Carpinchos se genera a partir del juego de tres volúmenes. En planta baja un prisma rectangular blanco contiene todas las áreas de servicio, mientras que un volumen completamente vidriado contiene las áreas públicas. Sobre estos 2 se apoya un volumen mayor de hormigón que contiene los espacios privados.
De esta manera cada uno de los tres volúmenes tiene una clara función y materialidad que dialogan entre sí, apoyándose uno sobre el otro con cierta sutileza. La doble altura del volumen acristalado y público está contenida dentro del volumen superior generando una espacialidad acorde a su función.
La casa se ubica en el último barrio construido de Nordelta. Debido a que va a ser de las primeras casas del barrio, se decidió que la casa se abra hacia el fondo y cierre hacia el frente, priorizando las buenas orientaciones en la distribución de los espacios, por lo cual se abre al norte y se cierra al sur.
La fachada principal y el doble acceso con patio permiten una total privacidad hacia el frente. A través del vacío de la fachada principal se logra ver la vegetación del patio de acceso. Una vez que se pasa el muro, sin haber entrado a la casa todavía, se nota el diálogo que existe con el jardín, sin límite alguno con el fondo, logrando así que el verde sea parte del espacio interior.
De líneas simples y materiales nobles, la Casa en Carpinchos resuelve, a partir de un juego de volúmenes, las necesidades de una pareja con hijos mayores, activando un sistema fluido de circulación y conexión en todas las instancias interiores y exteriores. Cuenta con 3 dormitorios en suite y espacios comunes amplios e integrados para poder disfrutar de recibir a la familia y los amigos.
De esta manera cada uno de los tres volúmenes tiene una clara función y materialidad que dialogan entre sí, apoyándose uno sobre el otro con cierta sutileza. La doble altura del volumen acristalado y público está contenida dentro del volumen superior generando una espacialidad acorde a su función.
La casa se ubica en el último barrio construido de Nordelta. Debido a que va a ser de las primeras casas del barrio, se decidió que la casa se abra hacia el fondo y cierre hacia el frente, priorizando las buenas orientaciones en la distribución de los espacios, por lo cual se abre al norte y se cierra al sur.
La fachada principal y el doble acceso con patio permiten una total privacidad hacia el frente. A través del vacío de la fachada principal se logra ver la vegetación del patio de acceso. Una vez que se pasa el muro, sin haber entrado a la casa todavía, se nota el diálogo que existe con el jardín, sin límite alguno con el fondo, logrando así que el verde sea parte del espacio interior.
De líneas simples y materiales nobles, la Casa en Carpinchos resuelve, a partir de un juego de volúmenes, las necesidades de una pareja con hijos mayores, activando un sistema fluido de circulación y conexión en todas las instancias interiores y exteriores. Cuenta con 3 dormitorios en suite y espacios comunes amplios e integrados para poder disfrutar de recibir a la familia y los amigos.
The House in Carpinchos is generated from the game of three volumes. On the ground floor, a white rectangular prism contains all the service areas, while a fully glazed volume contains all the public areas. On these 2 a larger volume of concrete rests that contains the private spaces.
Each one of the three volumes has a clear function and materiality that dialogue with each other, supporting one on the other with a certain subtlety. The double height of the glass and public volume is contained within the upper volume generating a spatiality according to its function.
The house is located in the last built neighborhood of Nordelta. Because it is going to be one of the first houses in the neighborhood, it was decided that the house opens towards the back and closes towards the front, prioritizing good orientations in the distribution of spaces, so it opens to the north and closes to the south.
The main facade and the double access with patio allow total privacy towards the front. Through the void of the main façade it is possible to see the vegetation of the access patio. Once the wall is surpassed, without having entered the house yet, the dialogue that exists with the garden is noticeable, without any limit with the background, thus making green part of the interior space.
With simple lines and noble materials, the Casa en Carpinchos solves, from a game of volumes, the needs of a couple with older children, activating a fluid system of circulation and connection in all interior and exterior instances. It has 3 en-suite bedrooms and spacious and integrated common spaces to enjoy welcoming family and friends.
Each one of the three volumes has a clear function and materiality that dialogue with each other, supporting one on the other with a certain subtlety. The double height of the glass and public volume is contained within the upper volume generating a spatiality according to its function.
The house is located in the last built neighborhood of Nordelta. Because it is going to be one of the first houses in the neighborhood, it was decided that the house opens towards the back and closes towards the front, prioritizing good orientations in the distribution of spaces, so it opens to the north and closes to the south.
The main facade and the double access with patio allow total privacy towards the front. Through the void of the main façade it is possible to see the vegetation of the access patio. Once the wall is surpassed, without having entered the house yet, the dialogue that exists with the garden is noticeable, without any limit with the background, thus making green part of the interior space.
With simple lines and noble materials, the Casa en Carpinchos solves, from a game of volumes, the needs of a couple with older children, activating a fluid system of circulation and connection in all interior and exterior instances. It has 3 en-suite bedrooms and spacious and integrated common spaces to enjoy welcoming family and friends.