Casa en Perdices.
Perdices (2017-2019)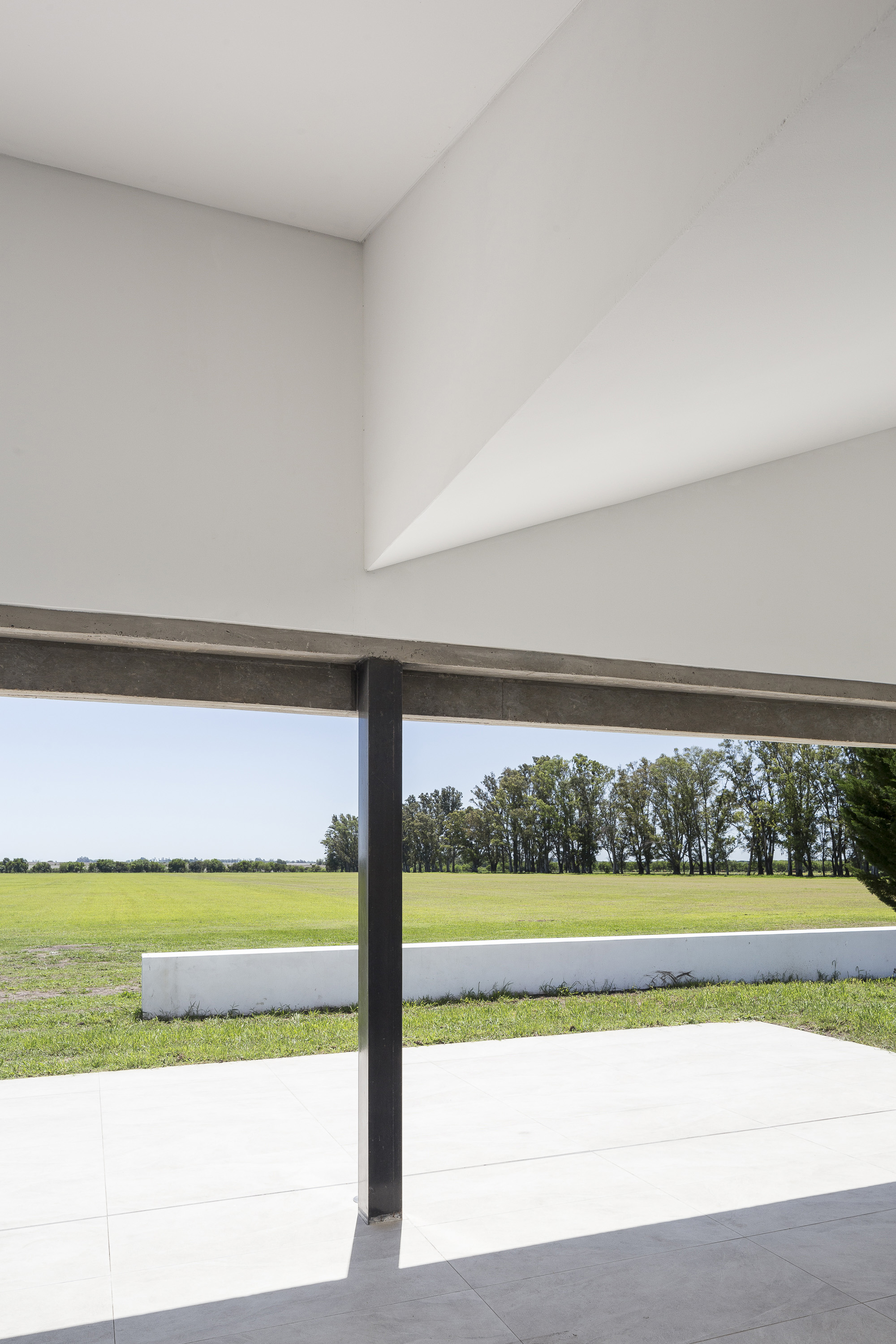
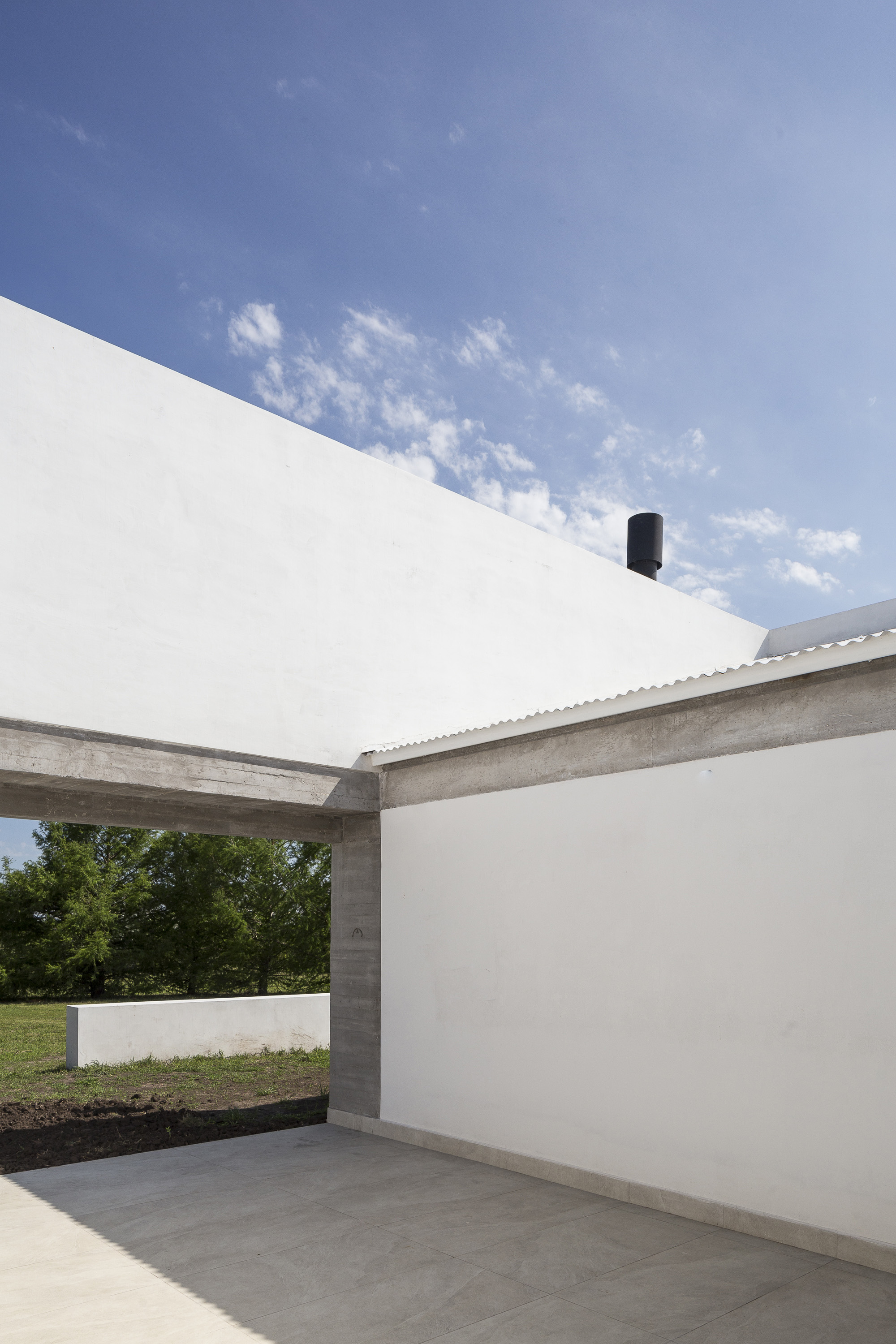

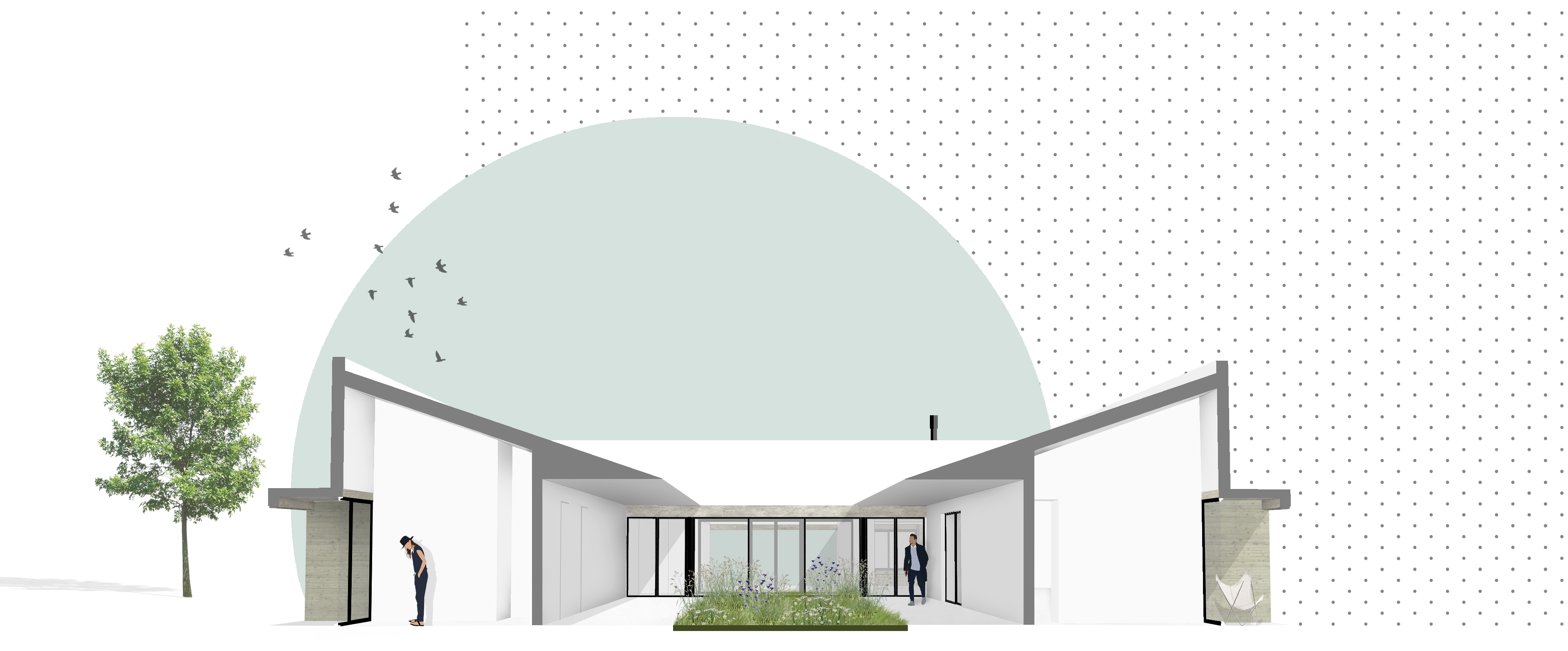

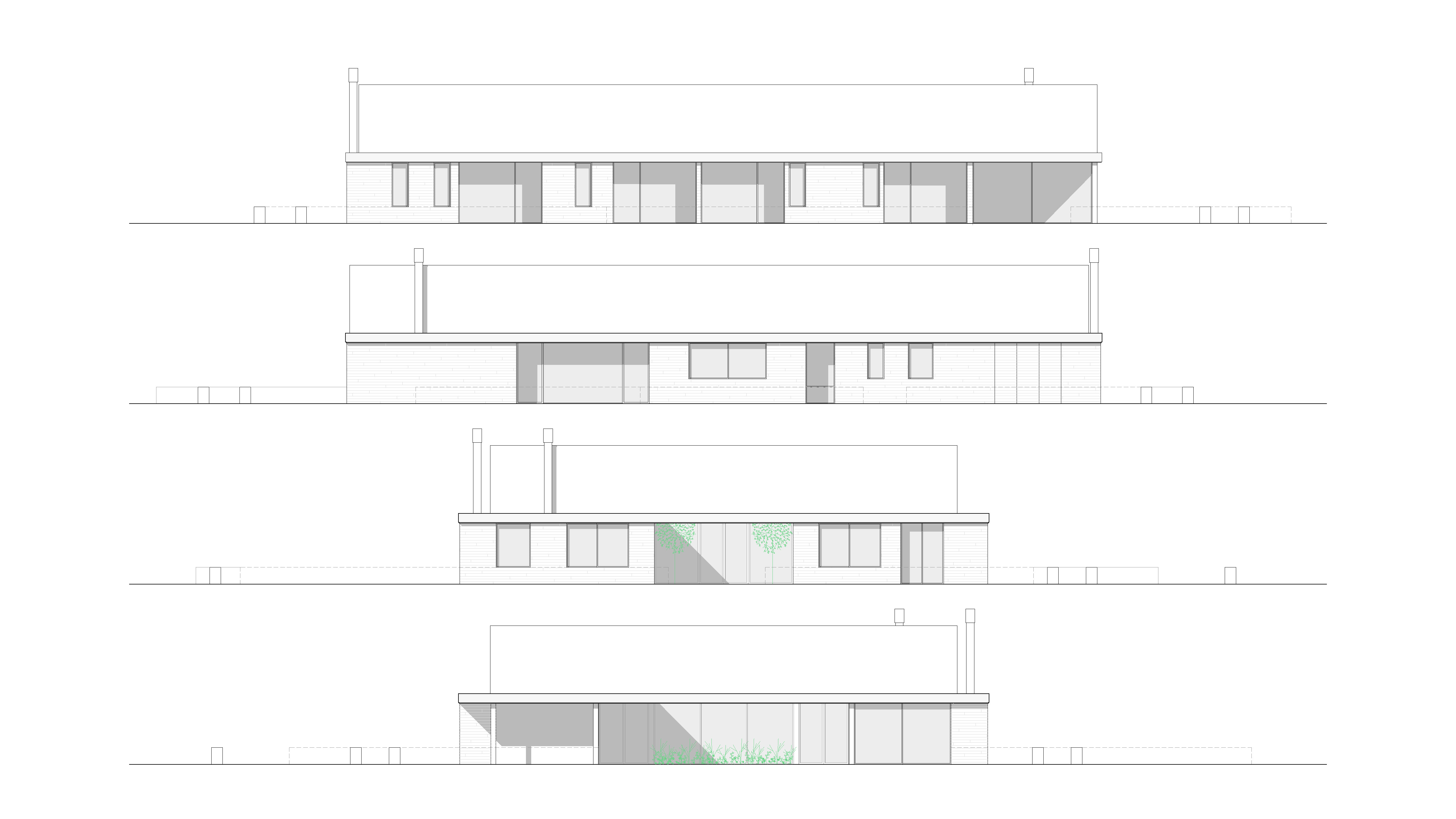
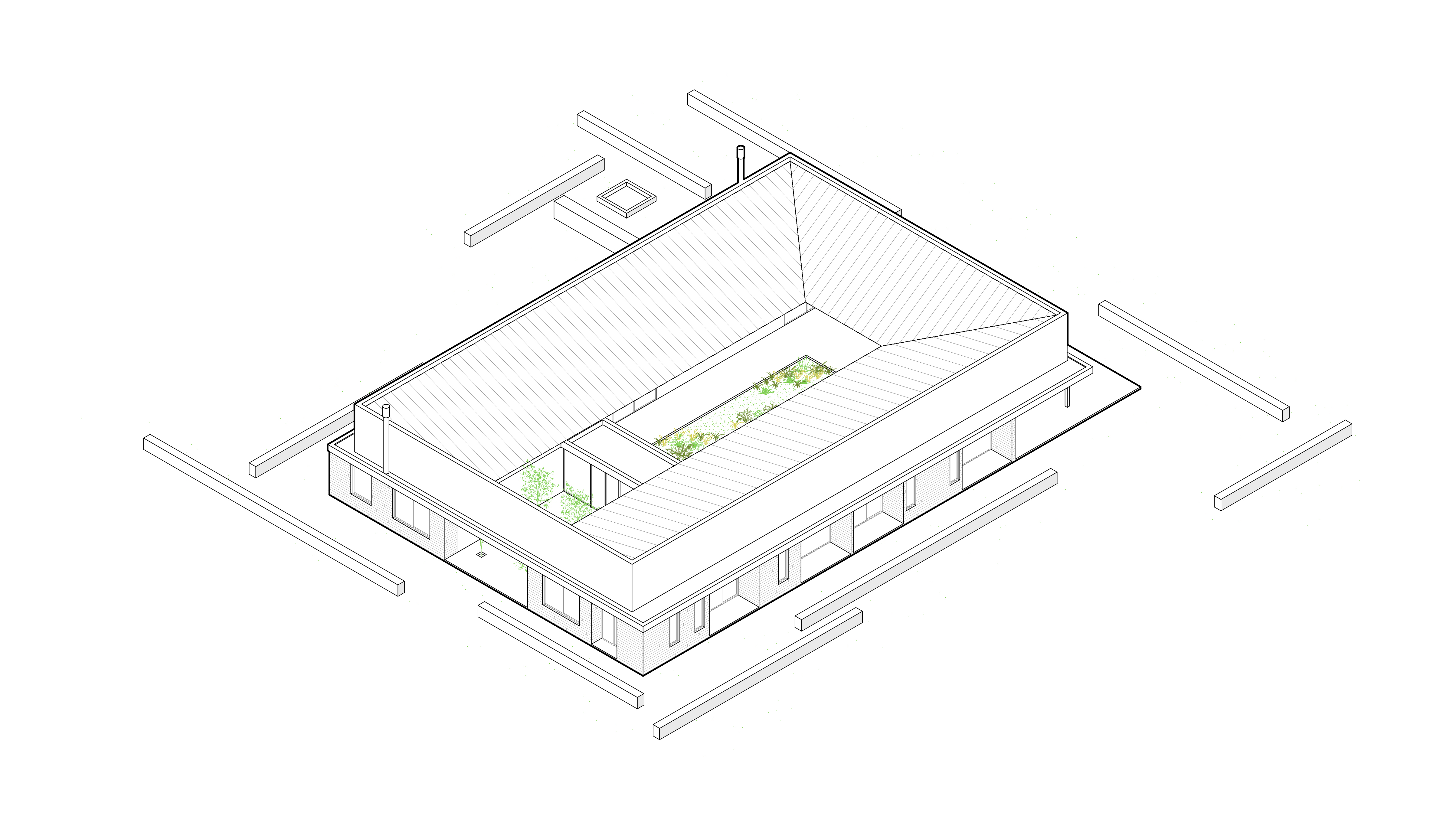
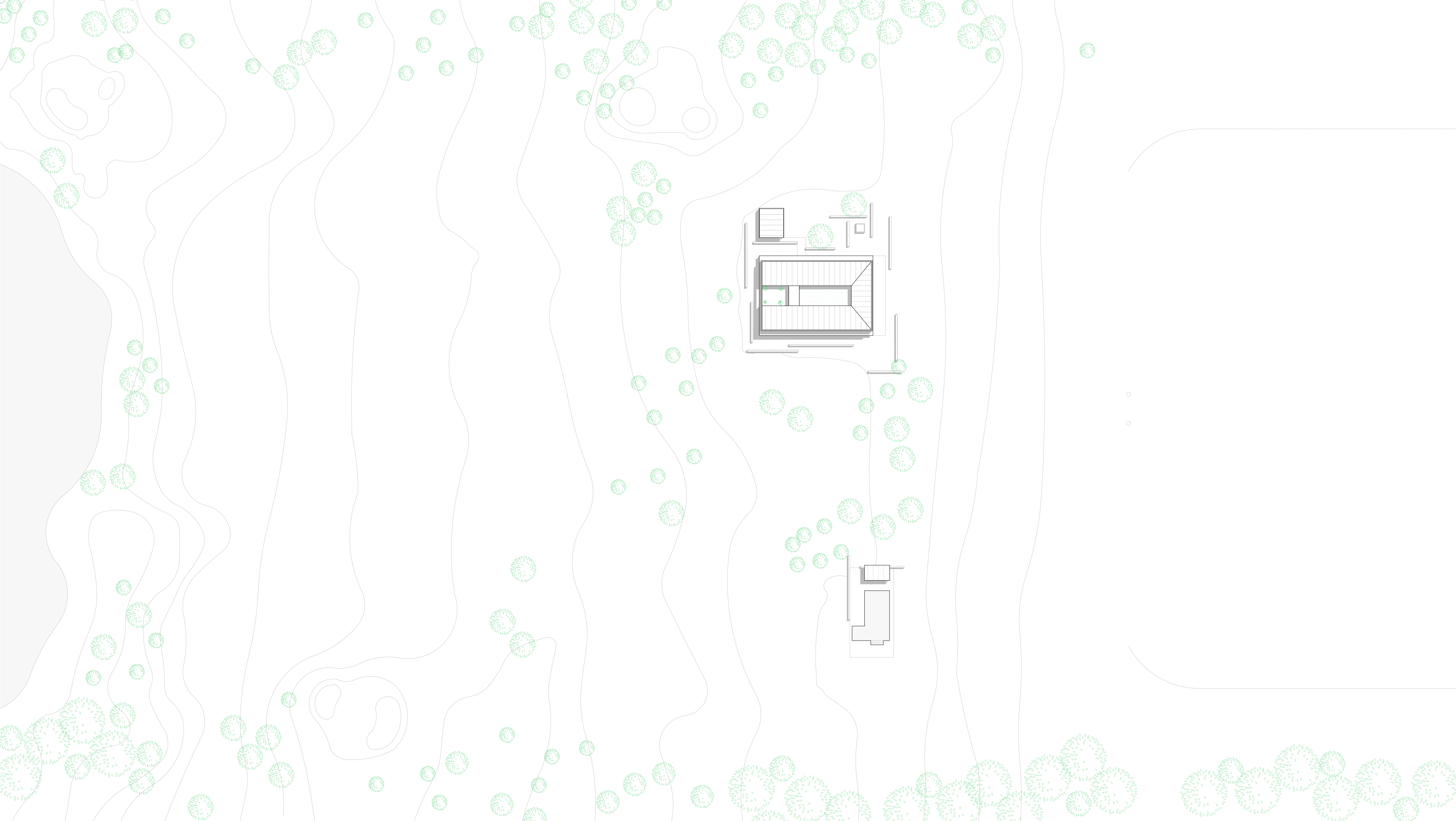
La Casa en Pedices está implantada dentro de un gran parque en un campo de Entre Ríos. Recrea muchas de la tradiciones de las estancias rurales argentinas. La escala, el patio, la relación directa con el entorno y la sensación de contención son algunos de los factores claves que tuvimos en cuenta a la hora de proyectar.
La escala cuida la proporción con respecto al campo logrando un equilibrio entre su protagonismo en el entorno y el sentido de pertenencia. Desde el exterior se percibe con una escala importante, lo que hace que no pase desapercibida en la inmensidad del campo. Una vez en el interior se entiende cómo se viven sus espacios y se reconoce la escala humana.
La casa se articula a partir del patio central. Se plantean dos tiras, de un lado las áreas públicas y del otro las privadas, potenciando que todos los espacios se vuelquen hacia el exterior enmarcando las visuales que llegan hasta el horizonte.
Todos los ambientes se encuentran en contacto directo con el exterior. Los dormitorios tienen una expansión semicubierta propia, privada, que permite a cada uno encontrar su lugar y momento de conexión con el entorno. El paisaje entra en la casa y la atraviesa de manera ininterrumpida generando una continuidad visual entre Norte y Sur, desde la laguna, pasando por el patio seco, el hall de acceso transparente, el patio verde, la galería y rematando en la vista infinita del campo.
Buscamos que la solidez que transmite la casa desde el exterior se transforme en una sensación de contención una vez dentro, priorizando el espacio de encuentro y creando un lugar donde la gente quiera pasar tiempo, un lugar donde estar, en definitiva una verdadera Estancia Argentina.
La escala cuida la proporción con respecto al campo logrando un equilibrio entre su protagonismo en el entorno y el sentido de pertenencia. Desde el exterior se percibe con una escala importante, lo que hace que no pase desapercibida en la inmensidad del campo. Una vez en el interior se entiende cómo se viven sus espacios y se reconoce la escala humana.
La casa se articula a partir del patio central. Se plantean dos tiras, de un lado las áreas públicas y del otro las privadas, potenciando que todos los espacios se vuelquen hacia el exterior enmarcando las visuales que llegan hasta el horizonte.
Todos los ambientes se encuentran en contacto directo con el exterior. Los dormitorios tienen una expansión semicubierta propia, privada, que permite a cada uno encontrar su lugar y momento de conexión con el entorno. El paisaje entra en la casa y la atraviesa de manera ininterrumpida generando una continuidad visual entre Norte y Sur, desde la laguna, pasando por el patio seco, el hall de acceso transparente, el patio verde, la galería y rematando en la vista infinita del campo.
Buscamos que la solidez que transmite la casa desde el exterior se transforme en una sensación de contención una vez dentro, priorizando el espacio de encuentro y creando un lugar donde la gente quiera pasar tiempo, un lugar donde estar, en definitiva una verdadera Estancia Argentina.
The House in Pedices is implanted within a large park in a farm of Entre Ríos. Recreate many of the traditions of the Argentine rural countryside. The scale, the patio, the direct relationship with the environment and the feeling of containment are some of the key factors that we took into account when planning.
The scale takes care of the proportion with respect to the fiarm, achieving a balance between its role in the environment and the sense of belonging. From the outside it is perceived with an important scale, which means that it does not go unnoticed in the vastness of the countryside. Once inside, it is understood how their spaces are lived and the human scale is recognized.
The house is articulated from the central courtyard. Two strips are raised, on one side the public areas and on the other the private ones, promoting that all spaces turn outwards framing the visuals that reach the horizon.
All rooms are in direct contact with the outside. The bedrooms have their own private semi-covered expansion, which allows each one to find their place and moment of connection with the environment. The landscape enters the house and crosses it in a fluid way generating a visual continuity between North and South, from the lagoon, passing through the dry patio, the transparent access hall, the green patio, the gallery and finishing off in the infinite view of the field.
We want the solidity transmitted by the house from the outside becomes a sense of contention once inside, prioritizing the meeting space and creating a place where people want to spend time, a place to be, in short, a true Argentine Estancia.
The scale takes care of the proportion with respect to the fiarm, achieving a balance between its role in the environment and the sense of belonging. From the outside it is perceived with an important scale, which means that it does not go unnoticed in the vastness of the countryside. Once inside, it is understood how their spaces are lived and the human scale is recognized.
The house is articulated from the central courtyard. Two strips are raised, on one side the public areas and on the other the private ones, promoting that all spaces turn outwards framing the visuals that reach the horizon.
All rooms are in direct contact with the outside. The bedrooms have their own private semi-covered expansion, which allows each one to find their place and moment of connection with the environment. The landscape enters the house and crosses it in a fluid way generating a visual continuity between North and South, from the lagoon, passing through the dry patio, the transparent access hall, the green patio, the gallery and finishing off in the infinite view of the field.
We want the solidity transmitted by the house from the outside becomes a sense of contention once inside, prioritizing the meeting space and creating a place where people want to spend time, a place to be, in short, a true Argentine Estancia.