Terraza MNDRN.
Buenos Aires (2020)
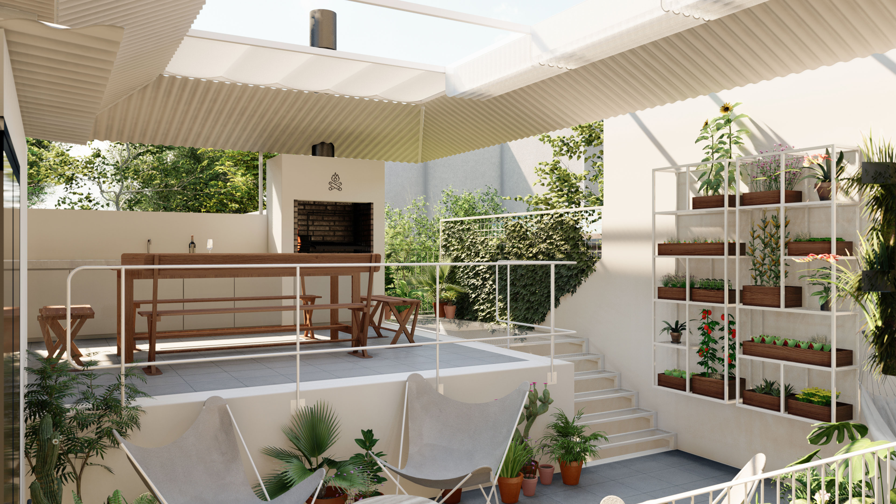
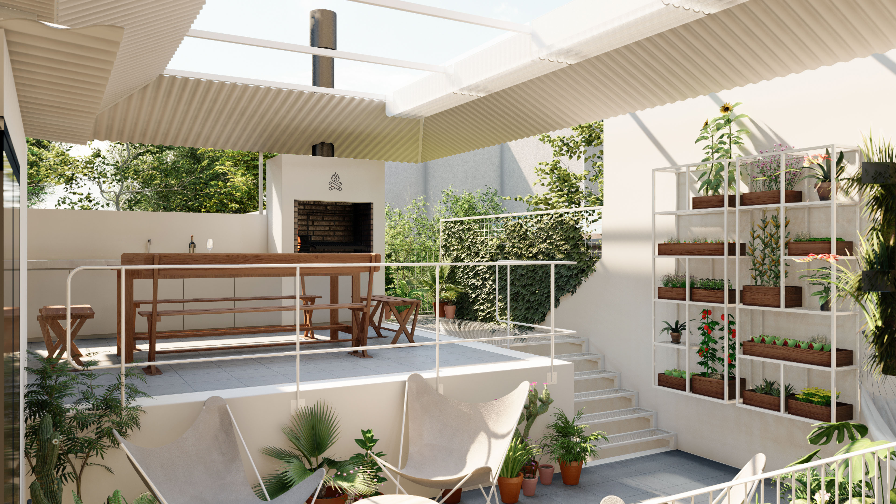
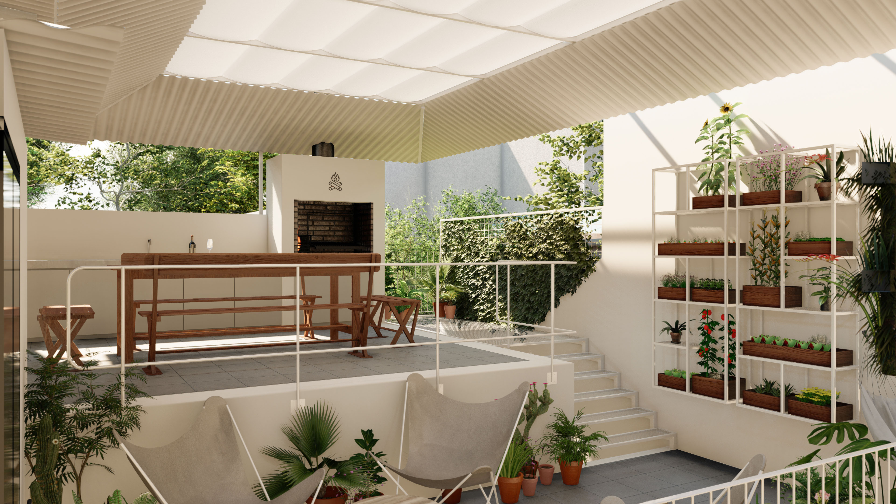
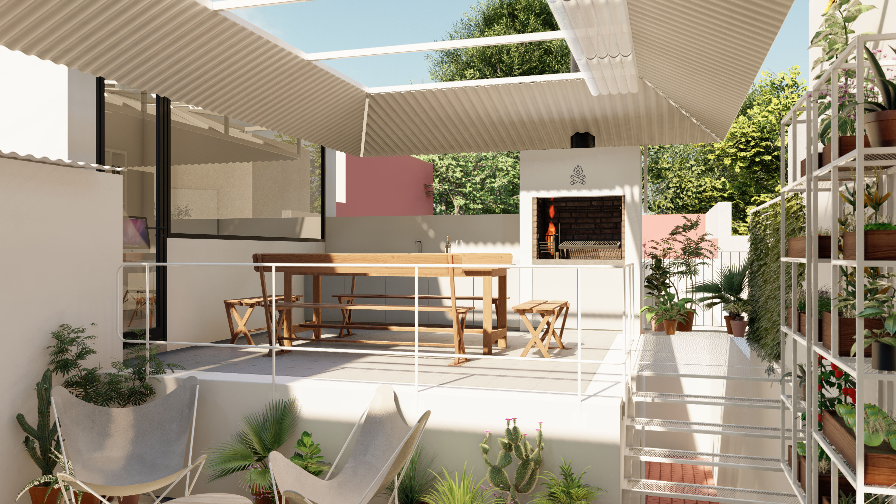

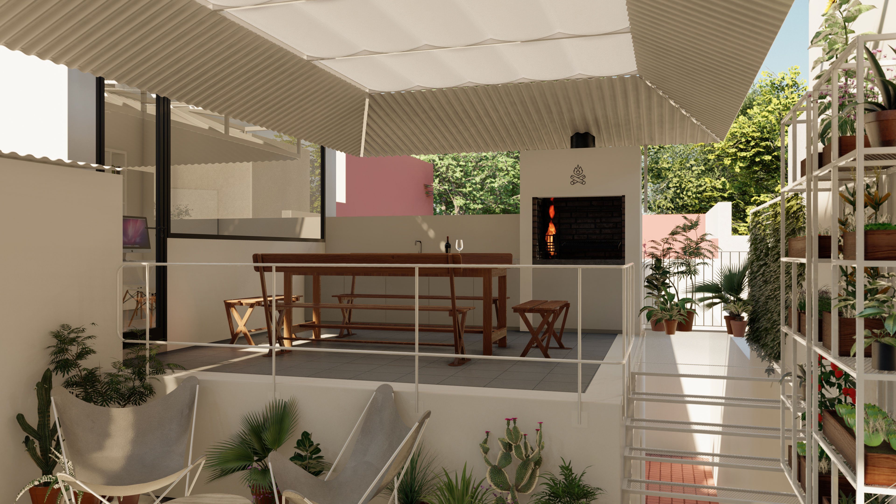
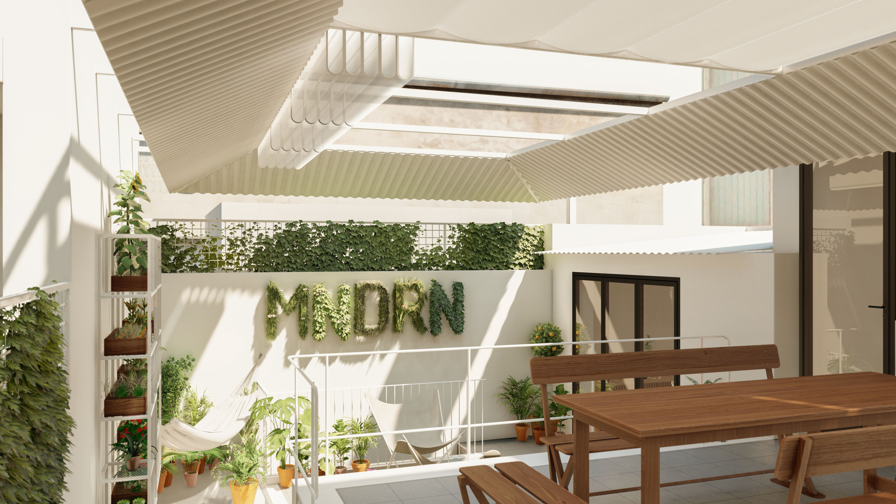
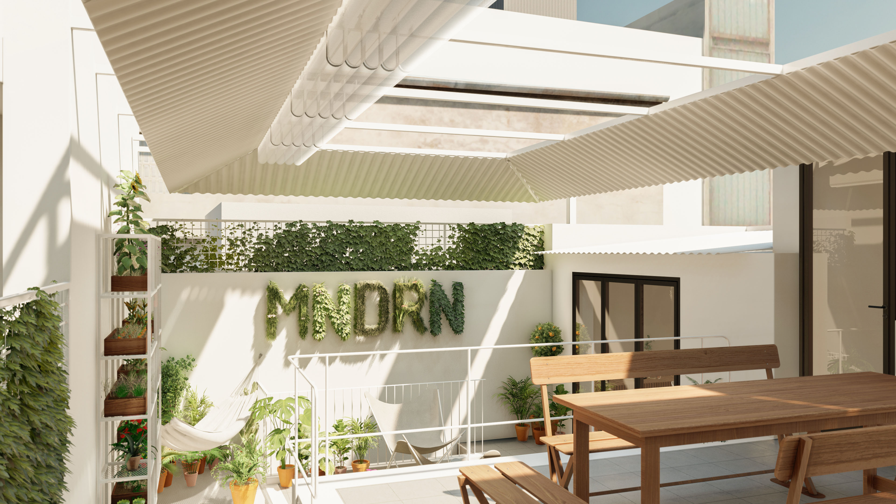
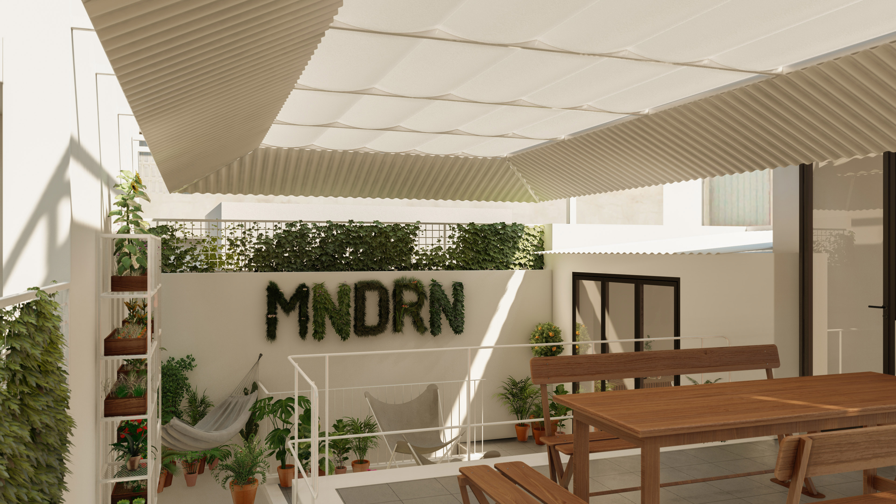
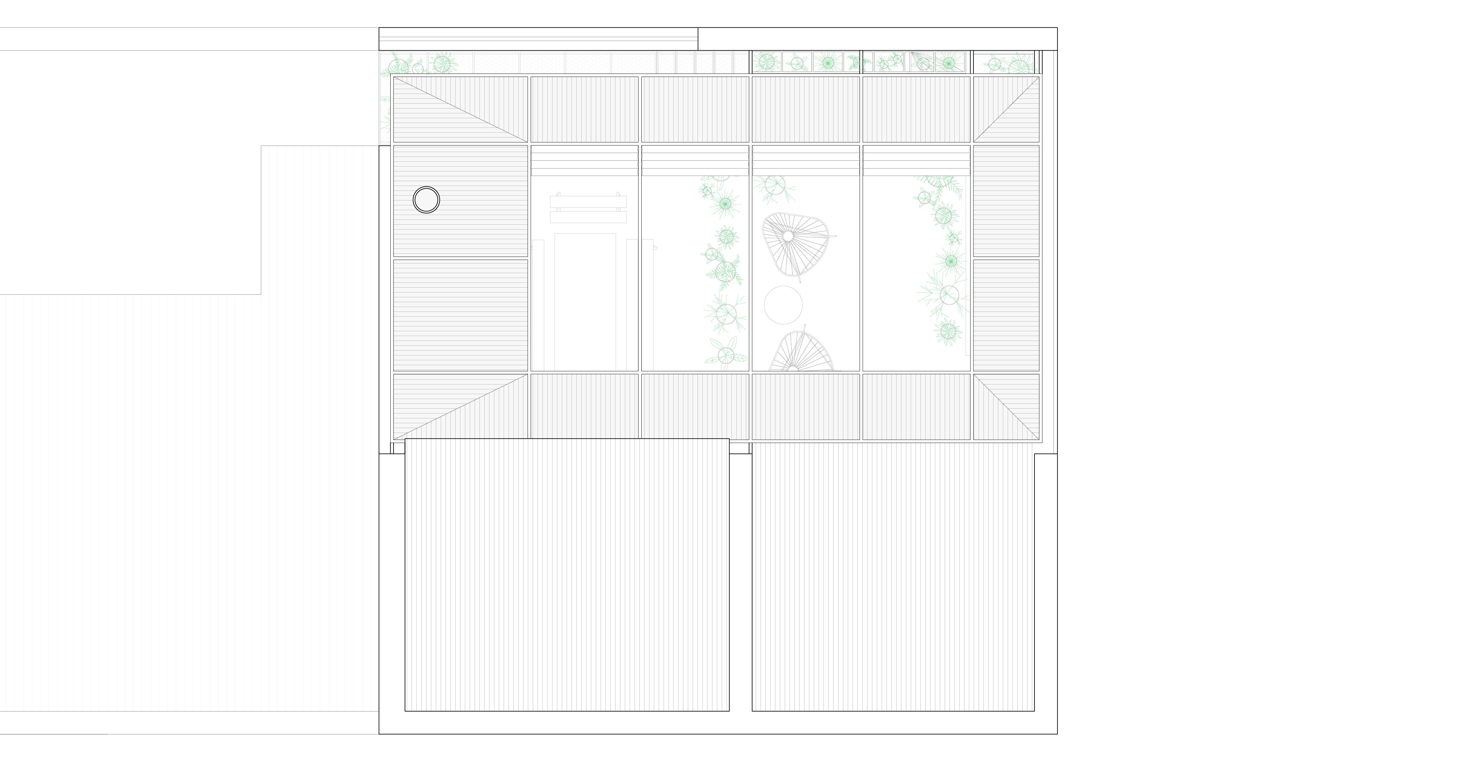
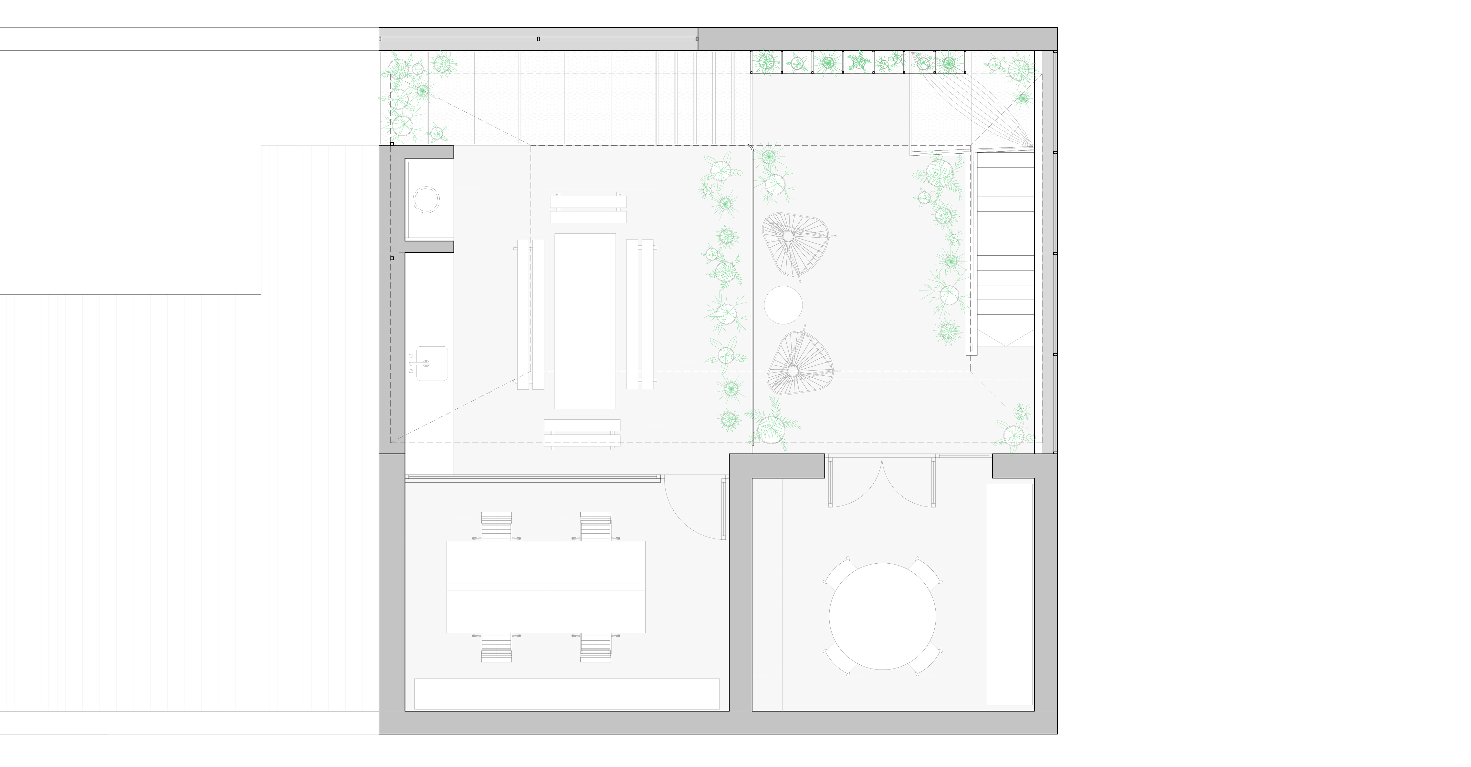


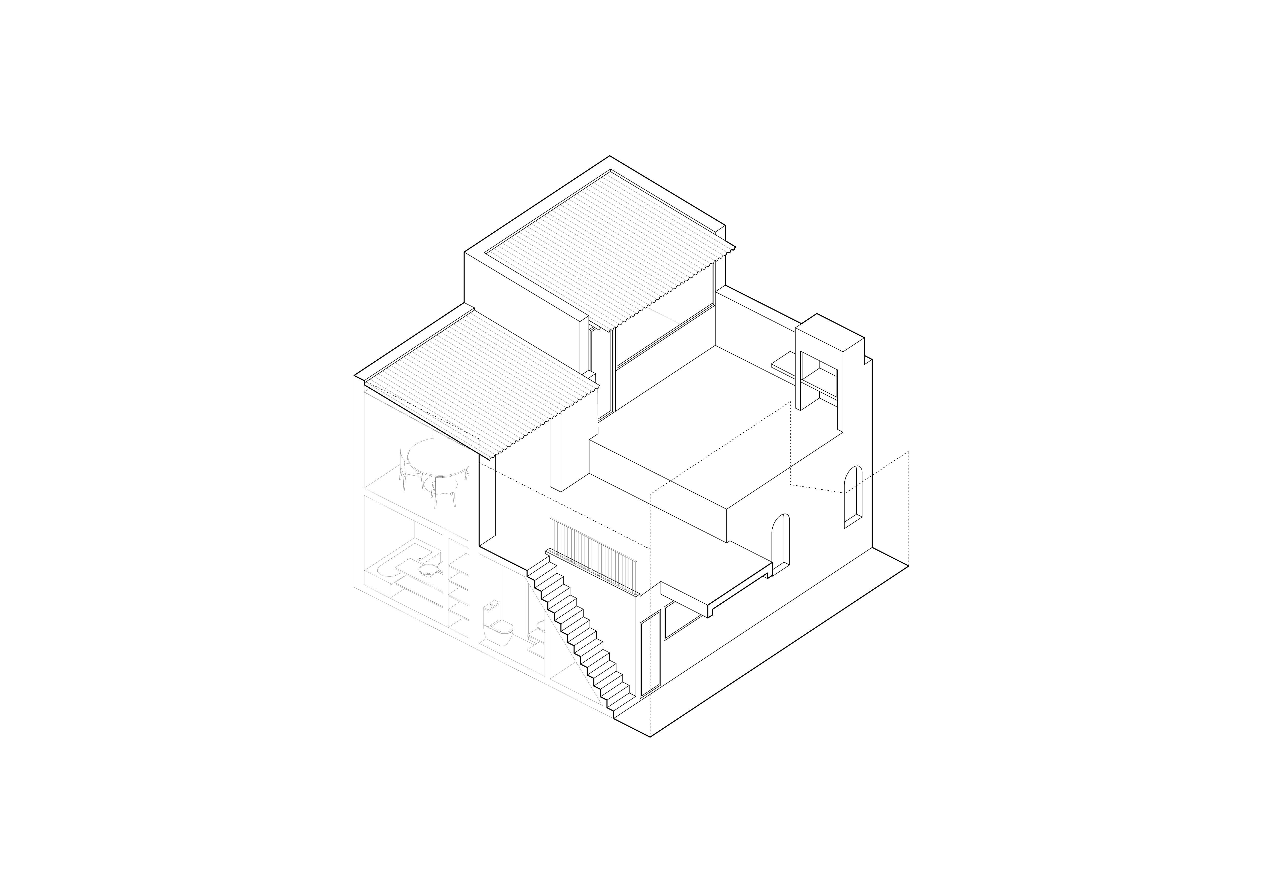
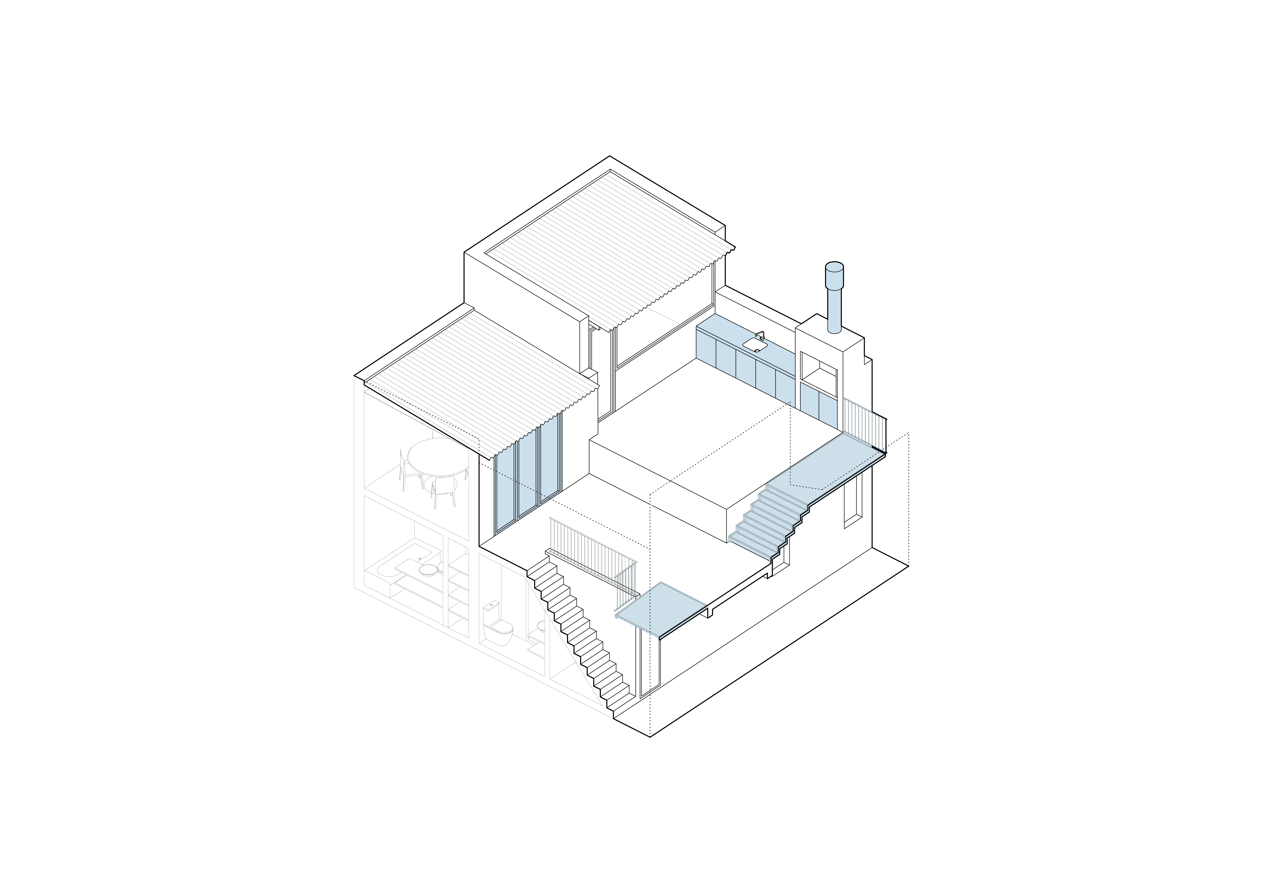

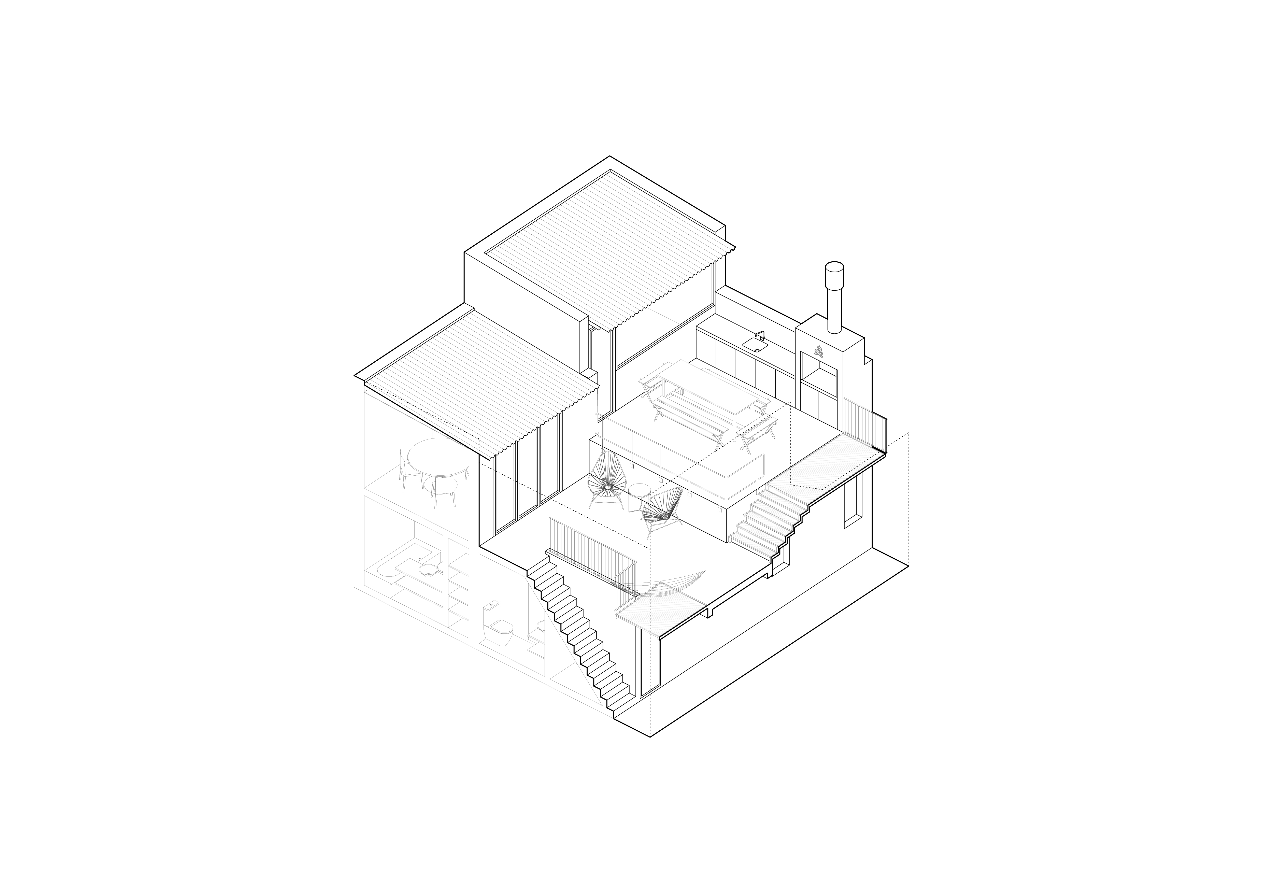



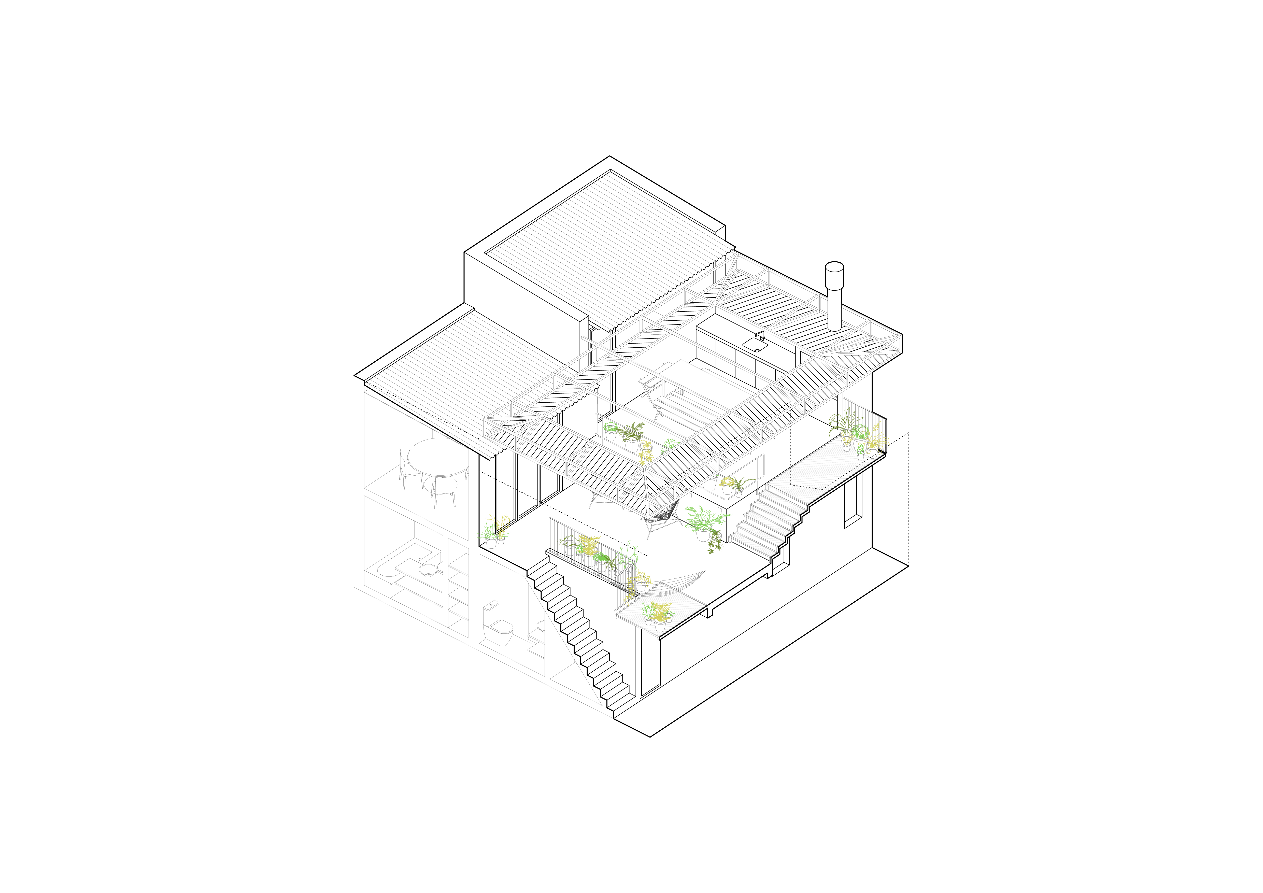

Esta Terraza solía ser el sector de servicio de una típica casa chorizo del barrio de Palermo. Está ubicada dentro de una manzana donde el tejido urbano es muy heterogéneo, característico de la ciudad de Buenos Aires, donde las medianeras y los edificios presentan alturas y características muy dispares.
A través de 3 intervenciones buscamos integrar el espacio y conectar los 2 niveles de la terraza original. En primer lugar decidimos eliminar todos los recortes y muros que impedían una interacción fluida. En segundo lugar intervenir con unas estructuras livianas y metálicas todos los vacíos en el suelo existente, y resolver de la misma manera, con filtros metálicos las zonas perimetrales, escalera, huerta y baranda. En tercer lugar, una cubierta liviana y perimetral contiene todo el espacio aéreo de la terraza haciendo que la diferencia de altura esté contenida bajo un mismo techo. Propusimos abrir las 2 oficinas hacia el nuevo espacio, expandiendo los límites virtuales y físicos al máximo.
Las intervenciones permiten que su función como también la vegetación se adapten dependiendo de las necesidades y del momento del día y estación del año, generando un gran espacio de reunión y esparcimiento, lleno de luz y verde. Un refugio a cielo abierto en el centro de Palermo.
A través de 3 intervenciones buscamos integrar el espacio y conectar los 2 niveles de la terraza original. En primer lugar decidimos eliminar todos los recortes y muros que impedían una interacción fluida. En segundo lugar intervenir con unas estructuras livianas y metálicas todos los vacíos en el suelo existente, y resolver de la misma manera, con filtros metálicos las zonas perimetrales, escalera, huerta y baranda. En tercer lugar, una cubierta liviana y perimetral contiene todo el espacio aéreo de la terraza haciendo que la diferencia de altura esté contenida bajo un mismo techo. Propusimos abrir las 2 oficinas hacia el nuevo espacio, expandiendo los límites virtuales y físicos al máximo.
Las intervenciones permiten que su función como también la vegetación se adapten dependiendo de las necesidades y del momento del día y estación del año, generando un gran espacio de reunión y esparcimiento, lleno de luz y verde. Un refugio a cielo abierto en el centro de Palermo.
This Terrace used to be the service area of a typical chorizo house in the Palermo neighborhood. It is located within a block where the urban fabric is very heterogeneous, characteristic of the city of Buenos Aires, where the party walls and buildings have very different heights and characteristics.
Through 3 interventions we seek to integrate the space and connect the 2 levels of the original terrace. First of all we decided to remove all the cutouts and walls that prevented a smooth interaction. Secondly, intervene with light and metallic structures all the voids in the existing floor, and solve in the same way, with metallic filters, the perimeter areas, staircase, garden and railing. Third, a light and perimeter roof contains all the airspace of the terrace, so that the difference in height is contained under the same roof. We proposed to open the 2 offices to the new space, expanding the virtual and physical limits to the maximum.
The interventions allow its function as well as the vegetation to adapt depending on the needs and the time of day and season of the year, generating a large meeting and recreation space, full of light and green. An open-air refuge in the center of Palermo.
Through 3 interventions we seek to integrate the space and connect the 2 levels of the original terrace. First of all we decided to remove all the cutouts and walls that prevented a smooth interaction. Secondly, intervene with light and metallic structures all the voids in the existing floor, and solve in the same way, with metallic filters, the perimeter areas, staircase, garden and railing. Third, a light and perimeter roof contains all the airspace of the terrace, so that the difference in height is contained under the same roof. We proposed to open the 2 offices to the new space, expanding the virtual and physical limits to the maximum.
The interventions allow its function as well as the vegetation to adapt depending on the needs and the time of day and season of the year, generating a large meeting and recreation space, full of light and green. An open-air refuge in the center of Palermo.